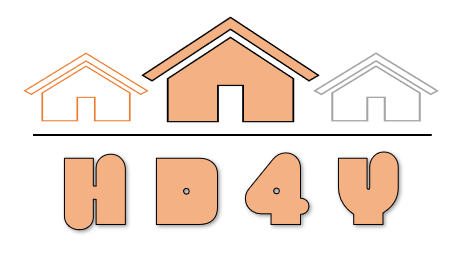Services
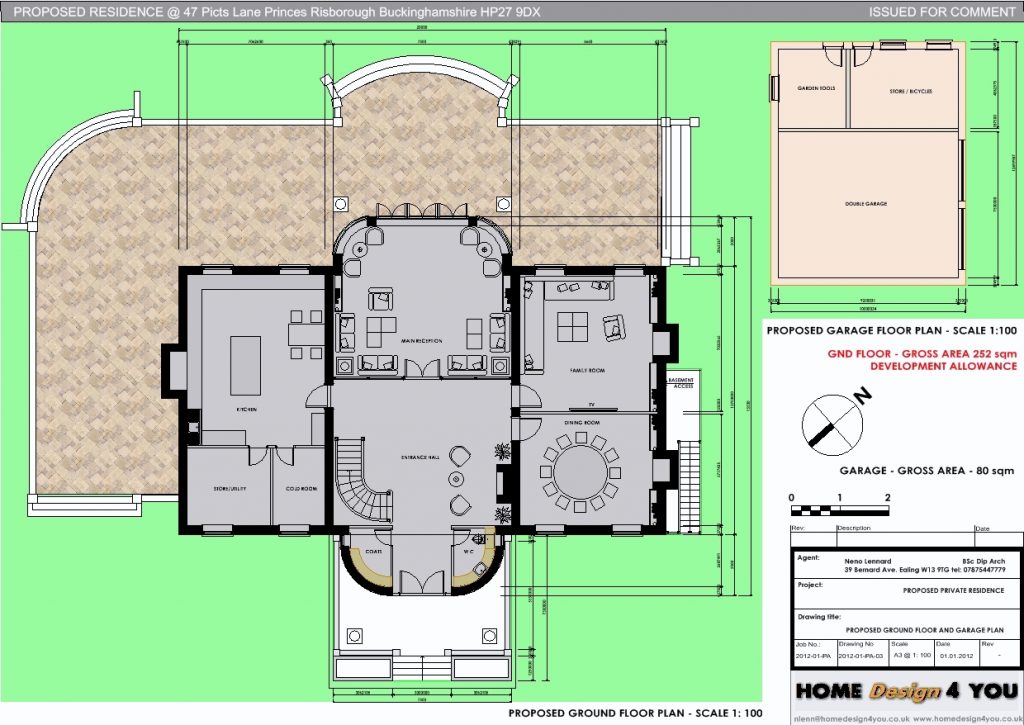
Feasibility Study
- Analysis of viability
- Narrow down to main aspects
- Critical factors that will directly impact to the satisfactory outcome
- Enables gathering of quality information to enable merited thinking process
- Qualifies and Quantifies funds required
Scheme Design
- Identifies all “ingredients” and spatial requirements
- production of 1st cut design
- Enables cross check with feasibility carried out
- Creates basis for Design Discussion with the Client
- Highlights potential issues
- Enables quick Cross-Check re Overall Cost Estimate
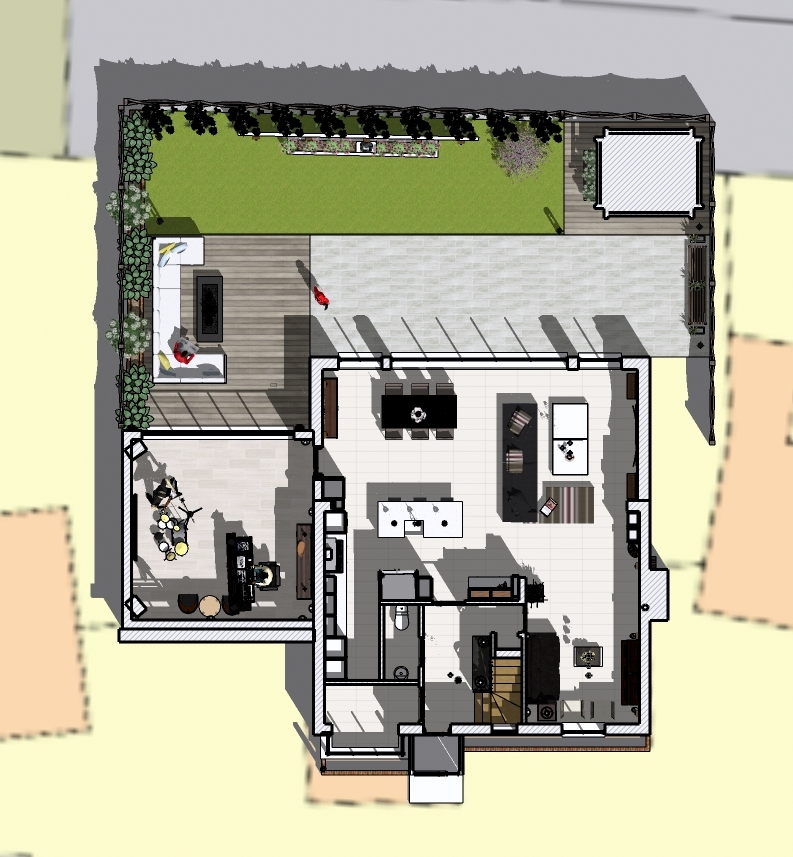
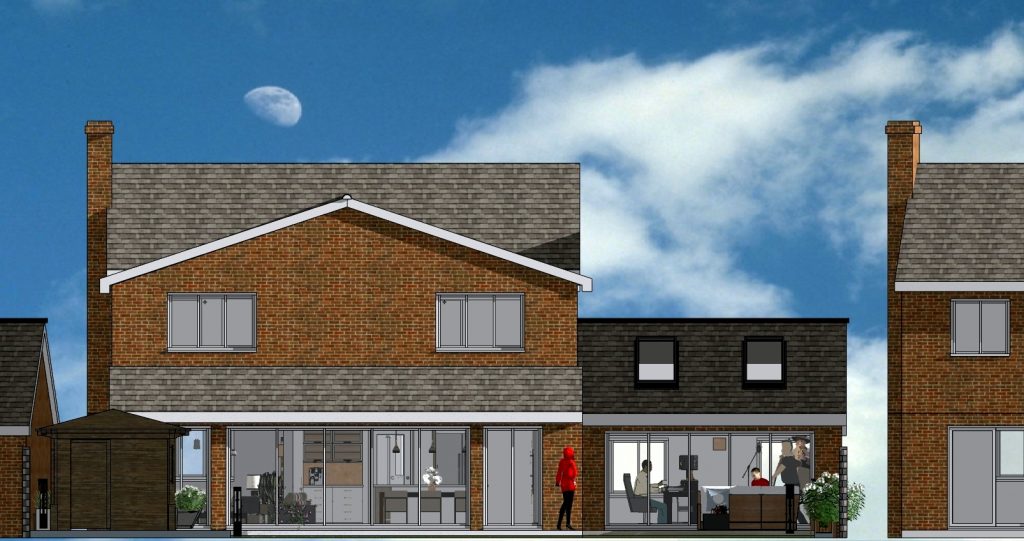
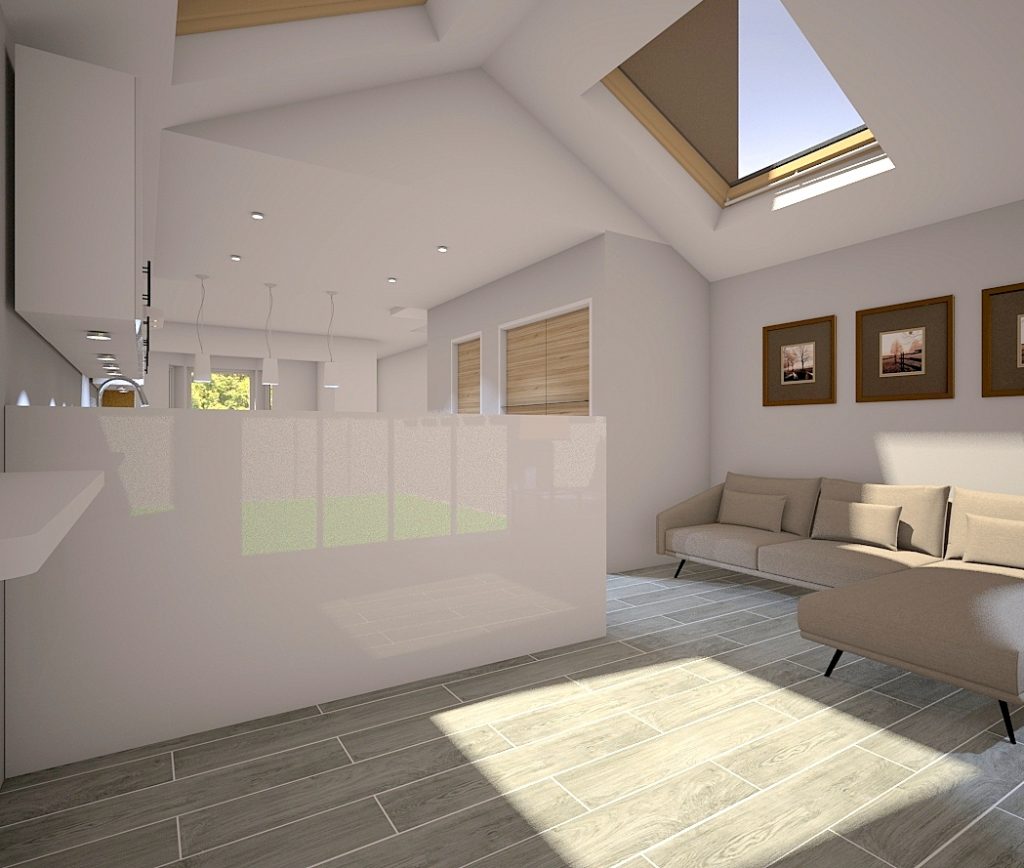
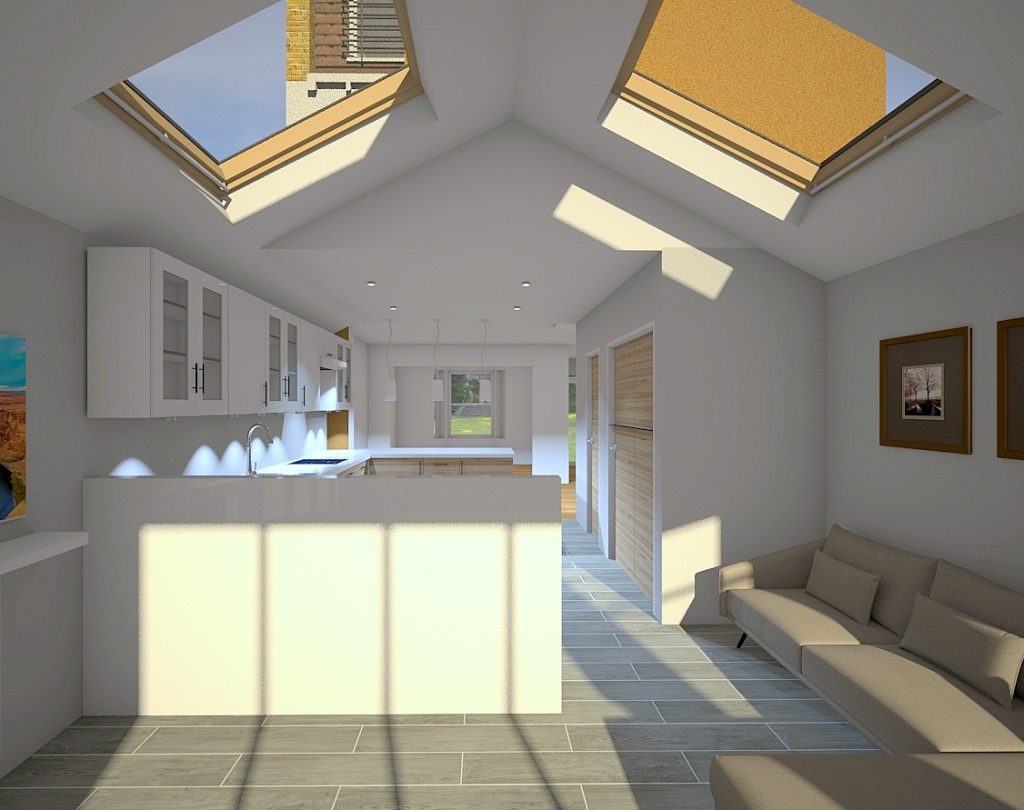
3D Visualisation
- Facilitate 3D interpretation of all aspects that matter to client.
- This is the point that shows how the whole project is shaping up and emerging in Virtual World
- Client will be able to see external and internal aspects as well as materials, finishes, selection of furniture, equipment, fittings etc.
- Full representation of idea and final check to decide taking it forward or making final adjustments before submitting for planning
Planning
- Depending on project scope, environmental impact, particular location i.e. Conversation area, Green Belt, Agricultural Land, Listed Buildings etc. as well as PD aspects, appropriate route will be adopted
- Design and Accesses Statement submitted
- Application for Prior Approval prepared
- Flood Risk Assement Carried out
- Etc.
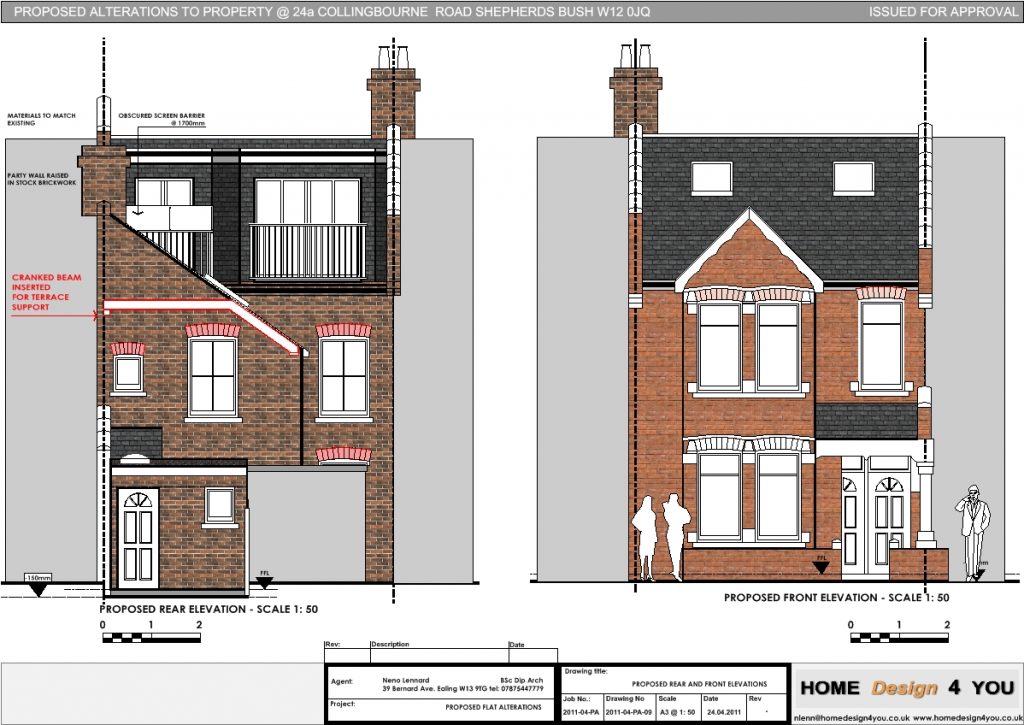
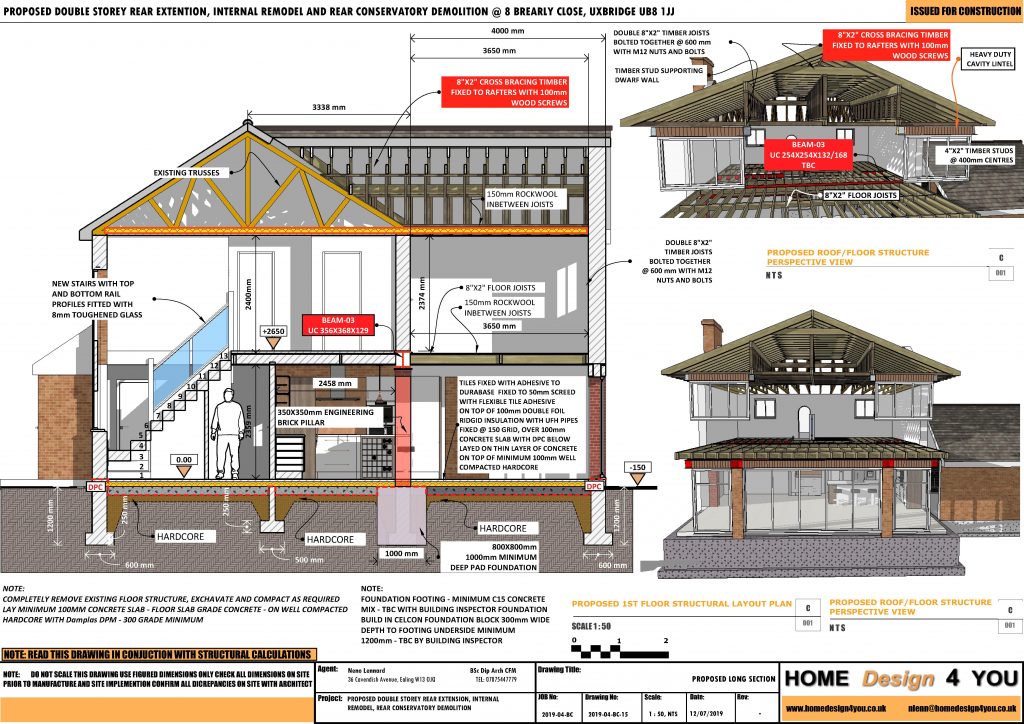
Building Control
- Construction drawings showing the complete structure presented as plans and section with relevant details
- Drainage Layout
- Thermal properties
- Damp proofing
- Floor structure
- Electrical Proposed Scheme
- Central Heating Layout
- Build Over Agreement with Thames Water if required
- Any other that might be relevant
Structural Calculations
- Prepare structural calculations with all relevant structural elements, Foundations, Pad Foundations, Structural Steel, Connections, Bolts, Spacers etc.
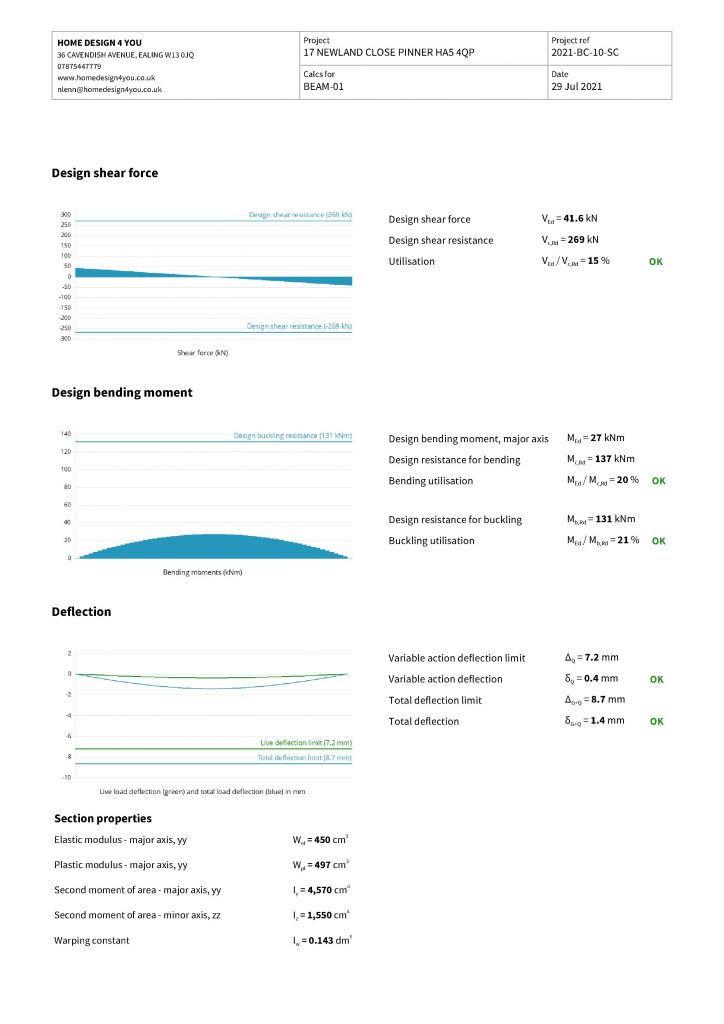
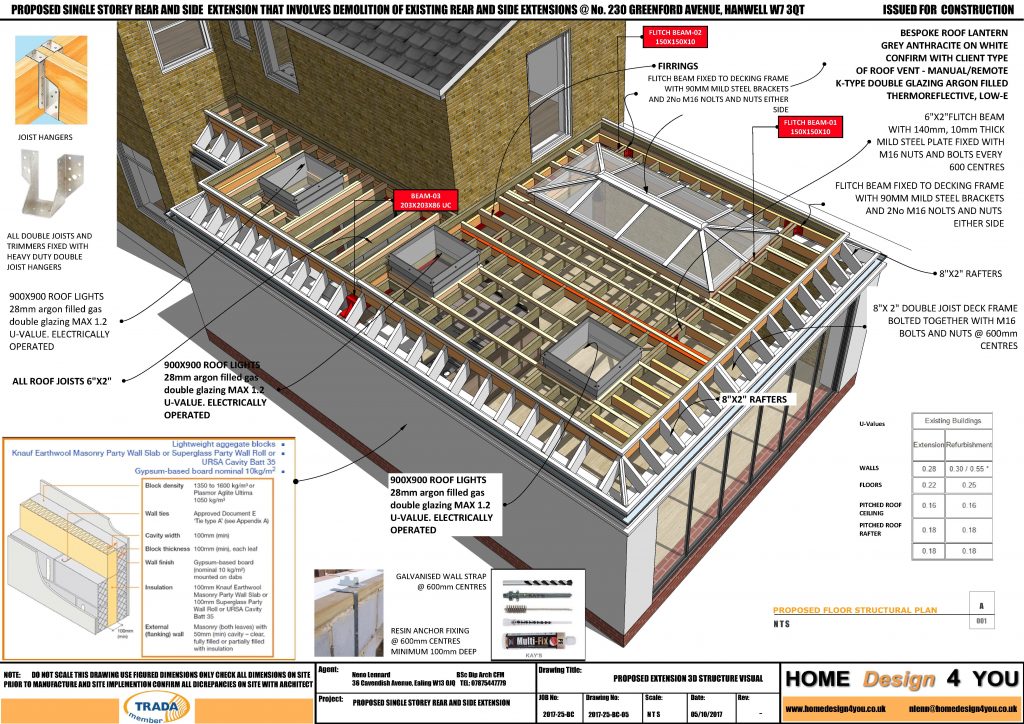
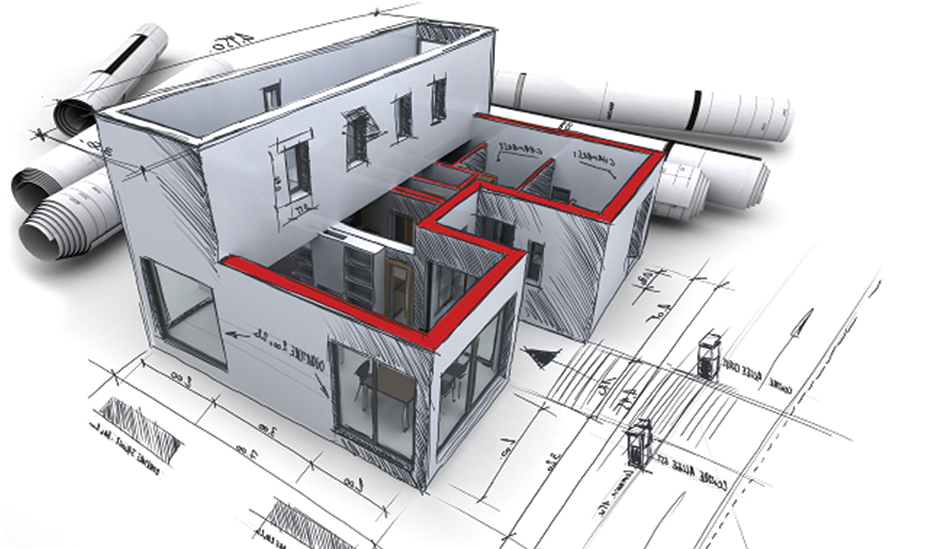
Design & Build
- All Design, Construction and Implementation aspects etc. are controlled as a Single Point Solution, usually Done on Fixed Fee Basis for Design as well as all other Construction aspects
- Every other element like structural calculations, electrical and M&E aspects, kitchen fitting, bathroom installation, tiling etc. are taken care of directly
- This enables client’s full participation and control of the final outcome
- Happy days…
