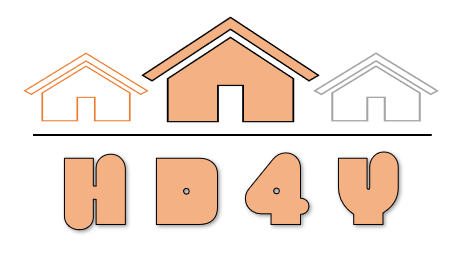HOME DESIGN 4 YOU has acquired immense experience and expertise in delivering private residential refurbishment and new build projects from inception to completion. Working closely with our clients, we deliver: Innovative Architectural and Interior Design services, ultimately a Single Point One-Stop Design and Build Solution. All design work is done by utilising 3D Visualisation that enables client’s full participation during the most crucial stages of the project.
Our approach:
• Take client’s brief – present initial scheme with 3D visualisation and provisional cost.
• Discuss with client the full proposed Design Scheme – living area, kitchen, dining, bathrooms, bedrooms, patios as well as various aspects of Bespoke Design, illumination, finishes, landscaping, etc.
• Co-ordinate the development of full design scheme – agree with the client – liaise with planning authorities if required (pre-app meeting)
• Arranging planning submission – Design Access Statement if required – Flood Risk Assessment etc. – liaise with planners make adjustment with ultimate planning grant
• Subsequent building control set preparation – working drawings, relevant details, specs, structural calcs etc.
• Produce Co-ordinating drawings showing fresh water supply and distribution, drainage, Central heating and Electrical layouts
• Prepare Contract Documentation – Alternatively agree Design & Build
• Project Manage site implementation within agreed timescales and budget constraints
• Deal with suppliers and manage FF&E procurement and fit-out
• Prepare final accounts and certificate of completion
• Provide advice and act as a surveyor for Party Wall Structure matters as and when required
Whatever is required the best possible Design solution will be deployed utilising 3D VISUALISATION to help you make merited critical decisions about the final outcome.
Subsequently we’ll sort out your planning requirements or permitted development aspects, whichever applies. Prepare the full set of Construction Documentation and finally devise and implement the most practical and economical building solution to achieve your objective, maximize your investment within the shortest possible time.
During the initial visit the client we’ll advise you about all relevant aspects that matter:
Design, Planning, Permitted Development, Larger Extension Scheme, Building Control, Structural Calcs, Party Wall Matters, etc. Also, at the same time, we’ll point out various elements that should be considered for an appropriate budgeting. Once the overall scope is identified, we’ll give you a construction cost estimate and fee proposal for architectural services there and then – TBC subject to contract.
